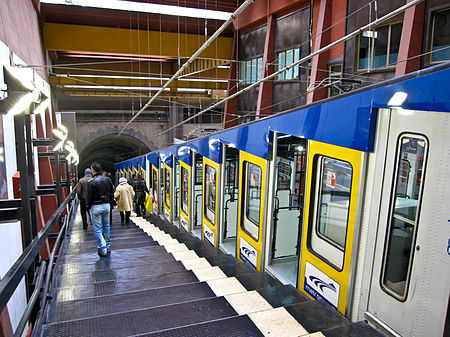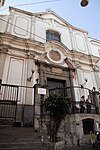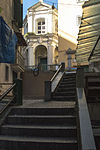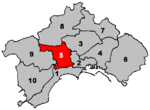Montesanto Funicular

The Montesanto Funicular (Italian: Funicolare di Montesanto), is one of four operating funiculars in the public transportion system of Naples, Italy. The system is a true funicular: an inclined railway with two passenger cars connected via cables, operating in concert. Opened in 1891, the Montesanto Funicular carries over 4 million passengers per year. The line connects its upper terminus in the Morghen area of Vomero with its lower terminus near the city's Spanish Quarter via three stations, Morghen, Corso Vittorio Emanuele (Napoli), and Montesanto. At the upper station, it is a short walk to Piazza Vanvitelli, where there is a connection to Vanvitelli station, on Line 1 of the Naples Metro (Metropolitana di Napoli), and to the Chiaia and Central Funiculars. A fourth funicular, the Mergellina Funicular, connects Posillipo Alto with the city's Mergellina area. A now defunct system, the Sorrento Funicular, operated nearby from 1883-1886.
Excerpt from the Wikipedia article Montesanto Funicular (License: CC BY-SA 3.0, Authors, Images).Montesanto Funicular
Salita Gradini, Naples Montecalvario
Geographical coordinates (GPS) Address External links Nearby Places Show on map
Geographical coordinates (GPS)
| Latitude | Longitude |
|---|---|
| N 40.8459 ° | E 14.2411 ° |
Address
Corso Vittorio Emanuele
Salita Gradini
80135 Naples, Montecalvario
Campania, Italy
Open on Google Maps











