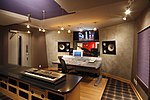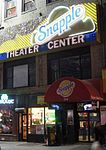Crowne Plaza Times Square Manhattan

The Crowne Plaza Times Square Manhattan (originally the Holiday Inn Crowne Plaza Manhattan) is a hotel at 1601 Broadway, between 48th and 49th Streets, in the Theater District of Midtown Manhattan in New York City. Operated by Intercontinental Hotels Group as part of the Crowne Plaza chain, the hotel has 795 guest units. The hotel was designed by Alan Lapidus and is 480 feet (150 m) tall with 46 floors. The facade was designed in glass and pink granite, with a 100-foot-tall (30 m) arch facing Broadway. The hotel was designed to comply with city regulations that required deep setbacks at the base, as well as large illuminated signs. In addition to the hotel rooms themselves, the Crowne Plaza Times Square contains ground-story retail space, nine stories of office space, and a 159-space parking garage. The hotel's tenants include the American Management Association, Learning Tree International, and the New York Sports Club. Developer William Zeckendorf Jr. bought the hotel's site in 1985 and subsequently razed the existing structures there. Construction commenced in 1988, and the hotel opened on December 1, 1989. For the first several years of the hotel's operation, its office space and exterior signage was empty. Adam Tihany redesigned the interior in 1999. The City Investment Fund, a joint venture between Morgan Stanley Real Estate and Fisher Brothers, bought the Crowne Plaza in 2006 and renovated it again two years later. Vornado Realty Trust then acquired majority ownership of the hotel in 2015. The hotel rooms have been closed since 2020 due to the COVID-19 pandemic in New York City.
Excerpt from the Wikipedia article Crowne Plaza Times Square Manhattan (License: CC BY-SA 3.0, Authors, Images).Crowne Plaza Times Square Manhattan
Broadway, New York Manhattan
Geographical coordinates (GPS) Address Website External links Nearby Places Show on map
Geographical coordinates (GPS)
| Latitude | Longitude |
|---|---|
| N 40.7607 ° | E -73.985 ° |
Address
Crowne Plaza Times Square
Broadway 1605
10019 New York, Manhattan
New York, United States
Open on Google Maps









