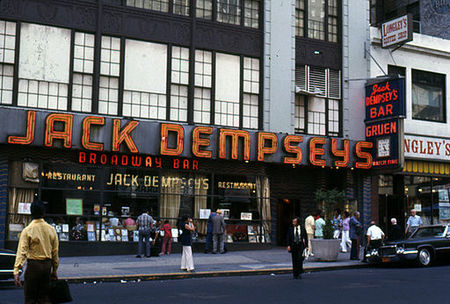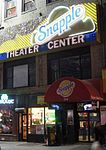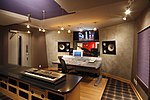Jack Dempsey's Broadway Restaurant

Jack Dempsey's Broadway Restaurant, known popularly as Jack Dempsey's, was a restaurant located in the Brill Building on Broadway between 49th Street and 50th Streets in Manhattan, New York City.Owned by world heavyweight boxing champion Jack Dempsey, the restaurant originally opened for business as Jack Dempsey's Restaurant on Eighth Avenue and 50th Street, directly across from the third Madison Square Garden, in 1935. Most nights would find Dempsey's famous proprietor on hand to greet guests, sign autographs, pose for pictures, and hold court with people from all walks of life. It was next door to Jack J. Amiel's Turf Restaurant on Times Square. Amiel became famous as the owner of the "underdog" horse Count Turf who won the 1951 Kentucky Derby. A few years after his Derby win, Amiel became a co-owner of Jack Dempsey's Restaurant. A favorite attraction of the restaurant was its famous cheesecake. In a letter to New York in 1973, Dempsey wrote, "Jack Dempsey's cheesecake has been in existence for almost 40 years. And in New York it is an institution in itself. It is baked on our premises, eaten in our restaurant, as well as airmailed all over the United States and Europe. We have had requests for our cheesecake from tourists who come to New York from faraway places; we've fulfilled requests over the years from France's late President Charles DeGaulle, who had his cheesecakes sent several times a year."The restaurant closed in 1974.
Excerpt from the Wikipedia article Jack Dempsey's Broadway Restaurant (License: CC BY-SA 3.0, Authors, Images).Jack Dempsey's Broadway Restaurant
Broadway, New York Manhattan
Geographical coordinates (GPS) Address Nearby Places Show on map
Geographical coordinates (GPS)
| Latitude | Longitude |
|---|---|
| N 40.76125 ° | E -73.984444444444 ° |
Address
Brill Building
Broadway 1619
10019 New York, Manhattan
New York, United States
Open on Google Maps











