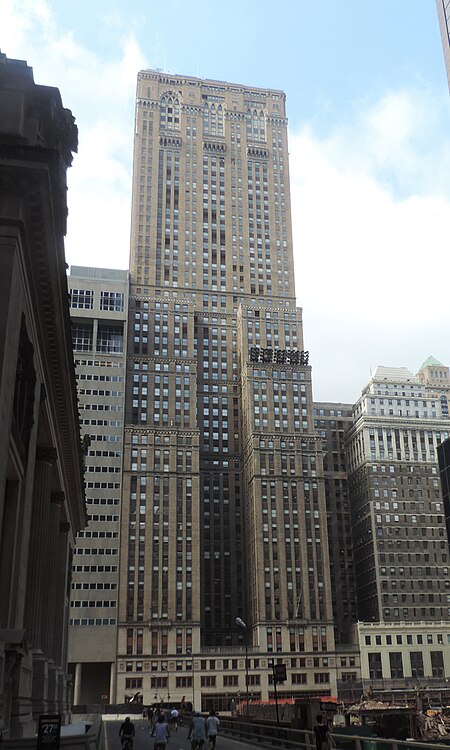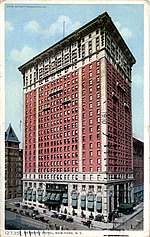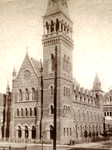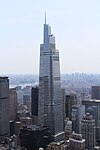One Grand Central Place

One Grand Central Place, originally the Lincoln Building, is a 53-story, 673 feet (205 m) tall neo-Gothic office building at 60 East 42nd Street in Midtown Manhattan, New York City. It is bounded by Madison Avenue to the west, East 41st Street to the south, and Park Avenue to the east. One Grand Central Place is near other skyscrapers such as the Chrysler Building, MetLife Building, and One Vanderbilt. It has direct in-building access to Grand Central Terminal to the north. As of 2021, it is the 91st-tallest building in the city, tied with the 277 Fifth Avenue, Barclay Tower, and One Court Square. The building is assigned its own ZIP Code, 10165; it was one of 41 buildings in Manhattan that had their own ZIP Codes as of 2019.
Excerpt from the Wikipedia article One Grand Central Place (License: CC BY-SA 3.0, Authors, Images).One Grand Central Place
East 42nd Street, New York Manhattan
Geographical coordinates (GPS) Address External links Nearby Places Show on map
Geographical coordinates (GPS)
| Latitude | Longitude |
|---|---|
| N 40.7522 ° | E -73.9788 ° |
Address
One Grand Central Place (Lincoln Building)
East 42nd Street 60
10017 New York, Manhattan
New York, United States
Open on Google Maps









