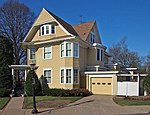William Dahl House
Houses completed in 1858Houses in Saint Paul, MinnesotaHouses on the National Register of Historic Places in MinnesotaMinnesota Registered Historic Place stubsNational Register of Historic Places in Saint Paul, Minnesota ... and 2 more
Relocated buildings and structures in MinnesotaSaint Paul, Minnesota stubs

The William Dahl House was built by William Dahl and his Irish wife, Catherine Margaret Murphy in 1858, the home was moved from 136 13th Street in 1997.
Excerpt from the Wikipedia article William Dahl House (License: CC BY-SA 3.0, Authors, Images).William Dahl House
Jefferson Avenue, Saint Paul West Seventh - Fort Road
Geographical coordinates (GPS) Address Nearby Places Show on map
Geographical coordinates (GPS)
| Latitude | Longitude |
|---|---|
| N 44.930416666667 ° | E -93.12125 ° |
Address
Jefferson Avenue 536
55102 Saint Paul, West Seventh - Fort Road
Minnesota, United States
Open on Google Maps









