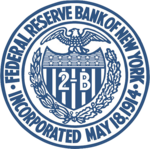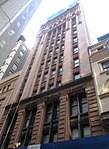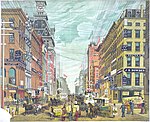28 Liberty Street

28 Liberty Street, formerly known as One Chase Manhattan Plaza, is a 60-story International style skyscraper in the Financial District of Manhattan in New York City, between Nassau, Liberty, William, and Pine Streets. The building was designed by Gordon Bunshaft of the firm Skidmore, Owings & Merrill (SOM). Opened in 1961, it is 813 feet (248 m) tall. 28 Liberty Street occupies only about 28 percent of its 2.5-acre (1.0 ha) site. It consists of 60 above-ground stories, a ground-level concourse, and five basement levels. The tower is surrounded by a plaza that contains a sunken Japanese rock garden, designed by Isamu Noguchi, to the south. The building's design is similar to that of SOM's earlier Inland Steel Building in Chicago. It contains a stainless steel facade with black spandrels below the windows. The superstructure contains 40 steel columns, arranged around the perimeter and clustered around the core to maximize usable space. There were only 150 private offices for the 7,500 employees who worked in the tower upon its opening. David Rockefeller, Chase's executive vice president, proposed the tower in the 1950s as a means to keep the newly merged Chase Manhattan Bank within Lower Manhattan while merging its 8,700 employees into one facility. Construction started in early 1957, and though the tower opened in early 1961, the basements and plaza were not opened until 1964. Despite some early challenges, One Chase Manhattan Plaza was nearly fully occupied from its opening, with numerous financial and legal tenants. The building was renovated in the early 1990s, and Chase moved its headquarters in 1997. The New York City Landmarks Preservation Commission designated the building a landmark in 2008. Chase Manhattan's parent company JPMorgan Chase sold the building to Chinese investment company Fosun in 2013; the building was subsequently renamed 28 Liberty Street.
Excerpt from the Wikipedia article 28 Liberty Street (License: CC BY-SA 3.0, Authors, Images).28 Liberty Street
Liberty Street, New York Manhattan
Geographical coordinates (GPS) Address Website External links Nearby Places Show on map
Geographical coordinates (GPS)
| Latitude | Longitude |
|---|---|
| N 40.707777777778 ° | E -74.008888888889 ° |
Address
28 Liberty
Liberty Street 28
10005 New York, Manhattan
New York, United States
Open on Google Maps











