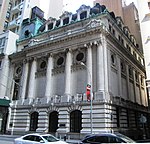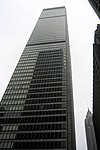Federal Reserve Bank of New York

The Federal Reserve Bank of New York is one of the 12 Federal Reserve Banks of the United States. It is responsible for the Second District of the Federal Reserve System, which encompasses New York State, the 12 northern counties of New Jersey, Fairfield County in Connecticut, Puerto Rico, and the U.S. Virgin Islands. Located at 33 Liberty Street, New York, New York, it is by far the largest (by assets), most active (by volume) and most influential of the Reserve Banks. The Federal Reserve Bank of New York acts as the market agent of the Federal Reserve System (as it houses the Open Market Trading Desk, which executes transactions for the System Open Market Account), the sole fiscal agent of the U.S. Department of the Treasury, the bearer of the Treasury's General Account, and the custodian of the world's largest gold storage reserve, in addition to having the same responsibilities and tasks as the other Reserve Banks.Among the other regional Reserve banks, the New York Fed and its president are therefore considered first among equals. Its current president is John C. Williams.
Excerpt from the Wikipedia article Federal Reserve Bank of New York (License: CC BY-SA 3.0, Authors, Images).Federal Reserve Bank of New York
Liberty Street, New York Manhattan
Geographical coordinates (GPS) Address Website External links Nearby Places Show on map
Geographical coordinates (GPS)
| Latitude | Longitude |
|---|---|
| N 40.708767 ° | E -74.008756 ° |
Address
Federal Reserve Bank of New York
Liberty Street 33
10045 New York, Manhattan
New York, United States
Open on Google Maps










