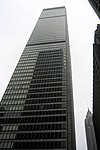56 Pine Street

56 Pine Street – originally known as the Wallace Building after its developer, James Wallace – at 56-58 Pine Street between Pearl and William Streets in the Financial District of Manhattan, New York City, was built in 1893-94 and was designed by Oscar Wirz in the Romanesque Revival style. The building's facade consists of brick, stone and terra cotta and features colonnettes, deeply inset windows and rounded arched openings. The flowered panels and fantastic heads which embellish the building is "some of the finest Byzantine carving in New York."The building was designated a New York City landmark in 1997 and was added to the National Register of Historic Places in 2003. It is also a contributing property to the Wall Street Historic District, a NRHP district created in 2007.
Excerpt from the Wikipedia article 56 Pine Street (License: CC BY-SA 3.0, Authors, Images).56 Pine Street
William Street, New York Manhattan
Geographical coordinates (GPS) Address Phone number Website Nearby Places Show on map
Geographical coordinates (GPS)
| Latitude | Longitude |
|---|---|
| N 40.706666666667 ° | E -74.008888888889 ° |
Address
Radisson Hotel New York Wall Street
William Street 52
10005 New York, Manhattan
New York, United States
Open on Google Maps











