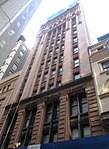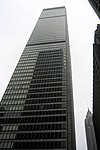Our Lady of Victory Church (Manhattan)

The Church of Our Lady of Victory, also known as the War Memorial Church, is a Roman Catholic parish church in the Roman Catholic Archdiocese of New York, located at 60 William Street on the northeast corner of William Street and Pine Street in the Financial District of Manhattan, New York City. It was established in 1944, during World War II, by Francis Cardinal Spellman, Archbishop of New York and Apostolic Vicar for the U.S. Armed Forces from December 11, 1939, to December 2, 1967, at a time when "victory in the war was in sight but not yet assured." A quote from Cardinal Spellman greets worshipers at the front door: "This Holy Shrine is dedicated to Our Lady of Victory in Thanksgiving for Victory won by our valiant dead, our soldier’s blood, our country’s tears, shed to defend men’s rights and win back men’s hearts to God."A Soldier's Shrine is in the lower chapel, and the Teresa Benedicta Auschwitz Memorial in the lobby commemorates a victim of the Holocaust. A 9-11 Remembrance Book is displayed.Today, the church primarily serves as a place for daytime worship, rather than as a neighborhood church.
Excerpt from the Wikipedia article Our Lady of Victory Church (Manhattan) (License: CC BY-SA 3.0, Authors, Images).Our Lady of Victory Church (Manhattan)
Pine Street, New York Manhattan
Geographical coordinates (GPS) Address Website External links Nearby Places Show on map
Geographical coordinates (GPS)
| Latitude | Longitude |
|---|---|
| N 40.706962 ° | E -74.008791 ° |
Address
Church of Our Lady of Victory (War Memorial Church)
Pine Street
10005 New York, Manhattan
New York, United States
Open on Google Maps











