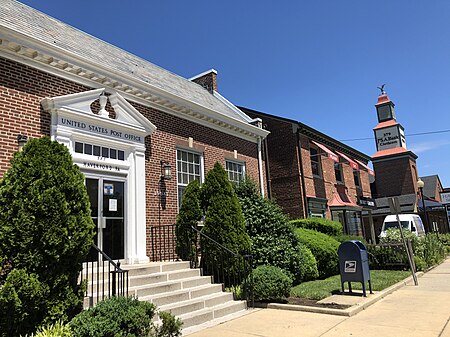Haverford, Pennsylvania

Haverford is an affluent, unincorporated community located in both Haverford Township in Delaware County, Pennsylvania, US, and Lower Merion Township in Montgomery County, about 3 miles (4.8 km) west of Philadelphia. The Pennsylvania Railroad (PRR) opened Haverford Station in 1880 on their Main Line west out of Broad Street Station (now Suburban Station) in Philadelphia. Haverford sits at milepost 9.17. Haverford borders the unincorporated portion of Haverford Township called "Havertown," as well as the unincorporated communities of Bryn Mawr, Gladwyne, Ardmore, Wynnewood, and a small portion of Broomall. Haverford's name is derived from the name of the town of Haverfordwest in Wales, UK.Today, Haverford is most notable for being the site of Haverford College and one of the United States' oldest country clubs, the Merion Cricket Club. Major roads in Haverford include Lancaster Avenue (US 30/Lincoln Highway), Montgomery Avenue, Haverford Road, and I-476 (Blue Route).
Excerpt from the Wikipedia article Haverford, Pennsylvania (License: CC BY-SA 3.0, Authors, Images).Haverford, Pennsylvania
Winsor Lane, Lower Merion Township
Geographical coordinates (GPS) Address Nearby Places Show on map
Geographical coordinates (GPS)
| Latitude | Longitude |
|---|---|
| N 40.013055555556 ° | E -75.294444444444 ° |
Address
Winsor Lane 248
19041 Lower Merion Township
Pennsylvania, United States
Open on Google Maps







