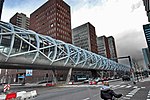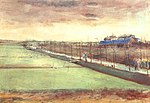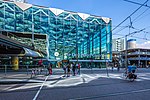Haagse Poort
1994 establishments in the NetherlandsBuildings and structures in The HagueDutch building and structure stubsEmporis template using building IDOffice buildings completed in 1994

The Haagse Poort (English: Gate of The Hague) is an office building in The Hague, Netherlands. It is an unusual, asymmetrical structure of 275 meters (or 900 feet) long that spans the Utrechtsebaan with a large arch. The Haagse Poort consists of a high-rise part and a low-rise part that are connected by the arch from the eighth floor. The tallest part amounts 70 meters (or 230 feet) and 17 floors. The building offers approximately 108,000 m² (or 1,160,000 sq ft) of office space.
Excerpt from the Wikipedia article Haagse Poort (License: CC BY-SA 3.0, Authors, Images).Haagse Poort
Utrechtsebaan, The Hague Haagse Hout
Geographical coordinates (GPS) Address Nearby Places Show on map
Geographical coordinates (GPS)
| Latitude | Longitude |
|---|---|
| N 52.076944444444 ° | E 4.3363888888889 ° |
Address
Utrechtsebaan
Utrechtsebaan
2595 AR The Hague, Haagse Hout
South Holland, Netherlands
Open on Google Maps










