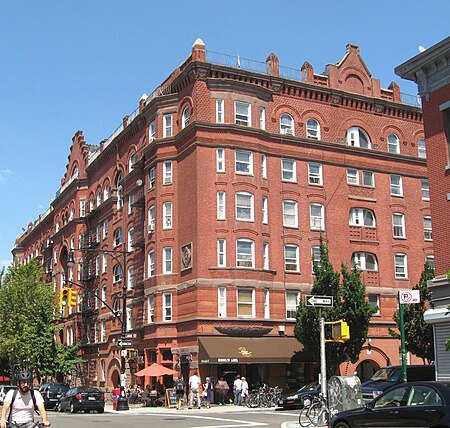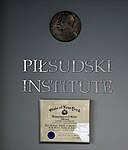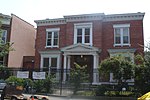Astral Apartments

The Astral Apartments is an apartment building located at 184 Franklin Street in Greenpoint, Brooklyn, New York City. The Astral was built in 1885–1886 as affordable housing for employees of Charles Pratt's Astral Oil Works. It is a block-long brick and terra cotta building in the Queen Anne style. It features a central projecting section with a deep, three-story-high round arch recess. The roof features inward-looking decorative grotesques. Original amenities of the building included a settlement house, library, and kindergarten.Originally, a branch of the Pratt Institute Free Library operated from the ground floor of the Astral.The building was designed to echo red-brick apartments built for workers by George Peabody in London. It was listed on the National Register of Historic Places in 1982 and designated a New York City landmark in 1983.
Excerpt from the Wikipedia article Astral Apartments (License: CC BY-SA 3.0, Authors, Images).Astral Apartments
Java Street, New York Brooklyn
Geographical coordinates (GPS) Address External links Nearby Places Show on map
Geographical coordinates (GPS)
| Latitude | Longitude |
|---|---|
| N 40.731666666667 ° | E -73.957777777778 ° |
Address
Astral Apartments
Java Street
11222 New York, Brooklyn
New York, United States
Open on Google Maps






