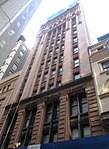Wall Street station (IRT Broadway–Seventh Avenue Line)
1918 establishments in New York CityFinancial District, ManhattanIRT Broadway–Seventh Avenue Line stationsNew York City Subway stations in ManhattanNew York City Subway stations located underground ... and 3 more
Railway stations in the United States opened in 1918Use mdy dates from December 2017Wall Street

The Wall Street station is a station on the IRT Broadway–Seventh Avenue Line of the New York City Subway, located at the intersection of Wall Street and William Street in the Financial District of Manhattan. It is served by the 2 train at all times and the 3 train at all times except late nights.
Excerpt from the Wikipedia article Wall Street station (IRT Broadway–Seventh Avenue Line) (License: CC BY-SA 3.0, Authors, Images).Wall Street station (IRT Broadway–Seventh Avenue Line)
William Street, New York Manhattan
Geographical coordinates (GPS) Address Nearby Places Show on map
Geographical coordinates (GPS)
| Latitude | Longitude |
|---|---|
| N 40.706311 ° | E -74.009528 ° |
Address
Newsstand
William Street
10038 New York, Manhattan
New York, United States
Open on Google Maps










