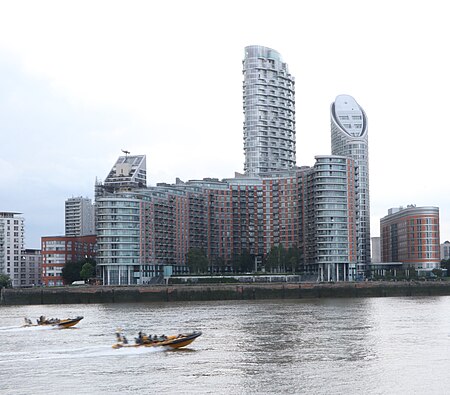New Providence Wharf

The New Providence Wharf is a residential development in the Blackwall district of the London Borough of Tower Hamlets, at the north end of the Blackwall Tunnel. It was designed by Skidmore, Owings and Merrill and is managed by Ballymore, a property development company. It consists of a crescent-shaped block along Fairmont Avenue and Yabsley Street (New Providence Block A-E, with 559 apartments), two taller buildings - the Ontario Tower (256 apartments) and Charrington Tower (originally Providence Tower, 360 apartments) - the Michigan Building (72 apartments) and Columbia West (19 apartments).Early phases of the development were completed in 2005, and were built of materials that complied with the guidance that applied at that time. However, following the 2017 Grenfell Tower fire, it emerged that the 19-floor New Providence Block A-E used the same aluminium composite material (ACM) for cladding. More than 500 households would, on average, have to pay over £4,000 each after freeholder Landor Residential, part of the Ballymore group, refused to cover the cost of recladding the block. In February 2019, Ballymore offered residents a 20% contribution towards recladding costs, but gave them a two-week ultimatum to foot the rest of the £2.4m bill, despite stated MHCLG policy that leaseholders should not to be made to pay to remediate dangerous cladding systems. Ballymore also offered loans, but threatened to cancel its 20% contribution and add a 5% interest to the loan if any resident threatened the company with legal action.
Excerpt from the Wikipedia article New Providence Wharf (License: CC BY-SA 3.0, Authors, Images).New Providence Wharf
Jamestown Way, London Blackwall
Geographical coordinates (GPS) Address Nearby Places Show on map
Geographical coordinates (GPS)
| Latitude | Longitude |
|---|---|
| N 51.506111111111 ° | E -0.0047222222222222 ° |
Address
Jamestown Way 3
E14 2DE London, Blackwall
England, United Kingdom
Open on Google Maps










