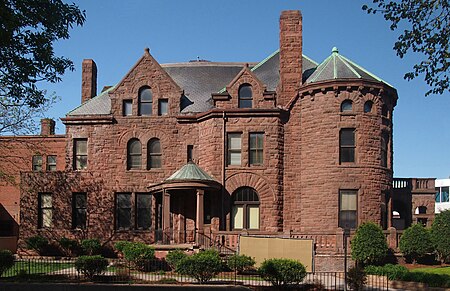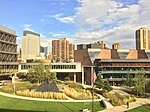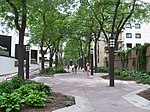Loring Greenway is a 1,500-foot linear pedestrian greenway in downtown Minneapolis that connects Nicollet Mall with Loring Park. It was designed by landscape architect M. Paul Friedberg, who also designed Peavey Plaza near the Nicollet Mall end of the greenway. Opened in 1979, it was part of the Loring Park Development District that razed older properties, created the adjacent Hyatt hotel and built new surrounding multi-family apartment and townhouse buildings in the Loring Park neighborhood. Now approximately 2,500 housing units flank the greenway spine. Originally retail businesses were planned to line the greenway, but private development focused on residential, and the small commercial spaces never materialized. The greenway is noted on a historic marker in a series along the north side of West Grant Street between LaSalle and Nicollet.Larry Millett called the greenway "the most notable public amenity" in the Loring Park Development District. In the book Intown Living: A Different American Dream, authors Ann Breen and Dick Rigby highlighted the contrast of the lush greenway and its quiet with the "hard-edged" and relatively treeless Nicollet Mall.The Modernist style greenway includes two fountains, one at the Nicollet Mall entrance and one halfway along the greenway. The public space also includes seating areas and a playground and is lighted at night with custom distinctive lights. Part of the greenway includes a land bridge over Lasalle Avenue. The greenway connects Nicollet Mall with Loring Park and ends at the site of the Berger dandelion fountain in the park, which was envisioned as the terminus of the greenway. Two extensions from the greenway connect to Spruce Place and 13th Street.
The Nicollet Mall entrance to the greenway hosts George Morrison's "Tableau," a granite pavement mosaic, part of the public art on Nicollet Mall. This work was moved to the location by the greenway after being in two other locations on Nicollet Mall; the greenway entrance was thought to be lesser impact on the art work.
Friedberg intended for the greenway to be like a procession and wished for it to be a community of people living along it. In an interview with Charles Birnbaum in 2006, Friedberg described it as "We're in this together. This is how you get to the park. That's the event. This is the procession to the event. There are minor events, and make use of it. That's what we want you to do. You're part of a city."The greenway has high pedestrian counts according to regular counts done by the city. In 2018, the mall end of the greenway had 2,850 estimated daily pedestrians and 410 bicyclists.









