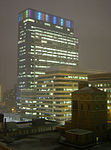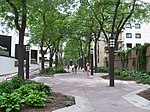University of St. Thomas School of Law
1923 establishments in MinnesotaCatholic law schools in the United StatesEducational institutions established in 1923Law schools in MinnesotaUniversities and colleges in Minneapolis ... and 1 more
University of St. Thomas (Minnesota)

The University of St. Thomas School of Law is one of the professional graduate schools of University of St. Thomas in Minnesota, United States. It is one of three law schools in Minneapolis–Saint Paul. It currently enrolls 434 students. St. Thomas Law is accredited by the American Bar Association. It is also a member of The Association of American Law Schools. The University of St. Thomas School of Law is the second highest ranked law school in Minnesota amongst the state's three law schools. Founded in 1999, the School of Law graduated its first class in 2004.
Excerpt from the Wikipedia article University of St. Thomas School of Law (License: CC BY-SA 3.0, Authors, Images).University of St. Thomas School of Law
South 12th Street, Minneapolis
Geographical coordinates (GPS) Address Nearby Places Show on map
Geographical coordinates (GPS)
| Latitude | Longitude |
|---|---|
| N 44.973888888889 ° | E -93.278611111111 ° |
Address
School of Law
South 12th Street
55403 Minneapolis
Minnesota, United States
Open on Google Maps







