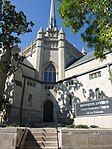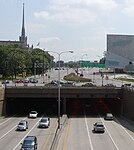Eugene J. Carpenter House

The Eugene J. Carpenter House is a Georgian Revival-style house located in Loring Hills, the mansion district in turn-of-the-century Minneapolis, Minnesota, United States.The house was built in 1887 by C.M Douglas, who owned a coal delivery business. 300 Clifton was built in the Queen Anne style, with prominent porches and a turret in the southeast. Harvey Brown, a successful businessman and banker bought the house in 1890 and lived there until his death in 1904.The house was purchased in 1905 by Eugene and Merrette Carpenter and was owned by the family until 1948. This constitutes the historically significant time period. Eugene Carpenter and Merrette Lamb came from lumber milling families and were owners of the Carpenter-Lamb Lumber Co. of Minneapolis. The Carpenters were also significant patrons of the arts and Eugene Carpenter played a pivotal role in establishing the Minneapolis Institute of Arts.
Excerpt from the Wikipedia article Eugene J. Carpenter House (License: CC BY-SA 3.0, Authors, Images).Eugene J. Carpenter House
Clifton Avenue, Minneapolis
Geographical coordinates (GPS) Address Nearby Places Show on map
Geographical coordinates (GPS)
| Latitude | Longitude |
|---|---|
| N 44.966194444444 ° | E -93.283333333333 ° |
Address
Clifton Avenue 322
55403 Minneapolis
Minnesota, United States
Open on Google Maps











