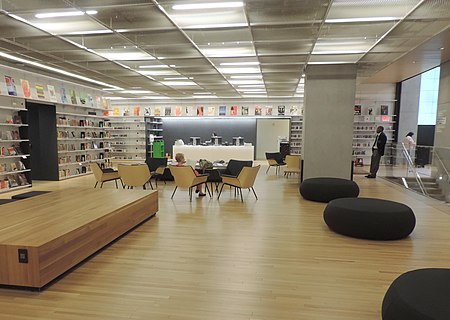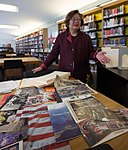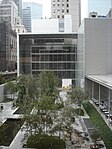53rd Street Library
1955 establishments in New York CityLibrary buildings completed in 1955Midtown ManhattanNew York Public Library branches in Manhattan

The 53rd Street Library is a branch of the New York Public Library at 18 West 53rd Street, just west of Fifth Avenue in Midtown Manhattan. The library is composed of three floors, including two basement levels, and contains a glass facade. The building is located on the south side of 53rd Street, across from the Museum of Modern Art, and located adjacent to 666 Fifth Avenue to the east. It opened in 2016 as a replacement for the Donnell Library Center, which occupied a building at 20 West 53rd Street. The Donnell Library Center operated from 1955 until 2008, when its building was razed and a 46-story hotel and residential building constructed on the site.
Excerpt from the Wikipedia article 53rd Street Library (License: CC BY-SA 3.0, Authors, Images).53rd Street Library
West 53rd Street, New York Manhattan
Geographical coordinates (GPS) Address Nearby Places Show on map
Geographical coordinates (GPS)
| Latitude | Longitude |
|---|---|
| N 40.7608 ° | E -73.9774 ° |
Address
Baccarat Hotel & Residences
West 53rd Street 20
10019 New York, Manhattan
New York, United States
Open on Google Maps







