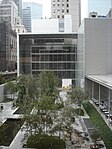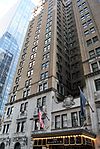Artists' File Initiative

Established in 2015, the Artists' File Initiative (AFI) is an archival project located in The Spencer Art Reference Library at the Nelson-Atkins Museum of Art. The mission of AFI is to create archival files documenting the careers of the creative community of Kansas City, Missouri. In pursuit of this mission, the Artists' File Initiative takes an active role in collaborating with artists to create in-depth archival files documenting their artistic career. The project helps local artists preserve their legacy, as well as provides access to researchers who request information on local artists. The files are a resource that is used by scholars, artists, curators and anyone interested in learning more about the arts community in this region.
Excerpt from the Wikipedia article Artists' File Initiative (License: CC BY-SA 3.0, Authors, Images).Artists' File Initiative
West 53rd Street, New York Manhattan
Geographical coordinates (GPS) Address Website Nearby Places Show on map
Geographical coordinates (GPS)
| Latitude | Longitude |
|---|---|
| N 40.761484 ° | E -73.977664 ° |
Address
MoMA (Museum of Modern Art)
West 53rd Street 11
10019 New York, Manhattan
New York, United States
Open on Google Maps








