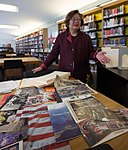21 Club

The 21 Club, often simply 21, was a traditional American cuisine restaurant and former prohibition-era speakeasy, located at 21 West 52nd Street in New York City.When it closed, it had been active for 90 years, and it had hosted every US president since Franklin Delano Roosevelt, except for George W. Bush. It had a hidden wine cellar where it stored the collections of celebrities such as Elizabeth Taylor, Richard Nixon, and Sophia Loren.After being shut down by the COVID-19 pandemic, the establishment announced in December 2020 that it would not reopen "in its current form for the foreseeable future" and was considering how to keep the restaurant a viable operation in the long term. In March 2021, a year after the shutdown, management took steps to terminate the staff. The famous jockeys were removed from the façade, marking the end of an era, remembered by patrons and staff alike.
Excerpt from the Wikipedia article 21 Club (License: CC BY-SA 3.0, Authors, Images).21 Club
West 52nd Street, New York Manhattan
Geographical coordinates (GPS) Address Nearby Places Show on map
Geographical coordinates (GPS)
| Latitude | Longitude |
|---|---|
| N 40.7605 ° | E -73.977388888889 ° |
Address
West 52nd Street 21
10019 New York, Manhattan
New York, United States
Open on Google Maps








