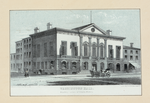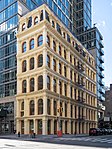Hall des Lumieres
Hall des Lumieres or Hall des Lumières is a digital art and event space located in the former Emigrant Savings Bank Building at 49 Chambers Street in the Civic Center neighborhood of Lower Manhattan in New York City. Rather than a series of traveling digital art shows, each exhibit in the space was created to fit the building's architecture.It opened in September 2022 with a show on Gustav Klimt, whose works date to the same era as the building in which it is housed. Subsequent exhibits included Chagall, Paris – New York, Kandinsky, The Odyssey of Abstraction, Hip Hop 'Til Infinity, Infinite Horizons and Destination Cosmos: The Immersive Space Experience in partnership with NASA.
Excerpt from the Wikipedia article Hall des Lumieres (License: CC BY-SA 3.0, Authors).Hall des Lumieres
Chambers Street, New York Manhattan
Geographical coordinates (GPS) Address Nearby Places Show on map
Geographical coordinates (GPS)
| Latitude | Longitude |
|---|---|
| N 40.7139 ° | E -74.0052 ° |
Address
Emigrant Industrial Savings Bank Building
Chambers Street 51
10000 New York, Manhattan
New York, United States
Open on Google Maps











