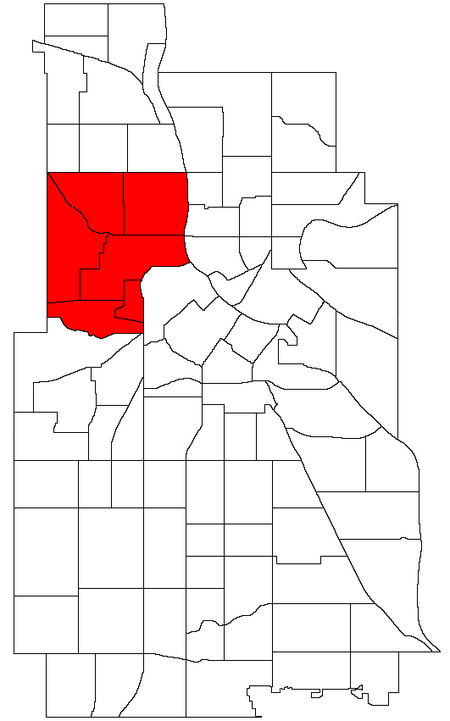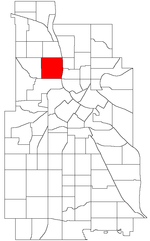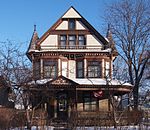Near North, Minneapolis
AC with 0 elementsAfrican-American history in Minneapolis–Saint PaulCommunities in MinneapolisJews and Judaism in Minneapolis–Saint PaulMinnesota populated places on the Mississippi River

Near North is a community in Minneapolis northwest of the city's downtown area that contains six smaller neighborhoods. The community's neighborhoods of Near North and Camden are often referred to colloquially as "North Minneapolis". In the early 1900s, the Near North area featured the population center of Jewish people in the city, and since the early 1900s it has been the location of a sizeable African American population and a cultural hub of Black residential and economic development.
Excerpt from the Wikipedia article Near North, Minneapolis (License: CC BY-SA 3.0, Authors, Images).Near North, Minneapolis
Minneapolis Near North
Geographical coordinates (GPS) Address Nearby Places Show on map
Geographical coordinates (GPS)
| Latitude | Longitude |
|---|---|
| N 45 ° | E -93.283333333333 ° |
Address
55411 Minneapolis, Near North
Minnesota, United States
Open on Google Maps








