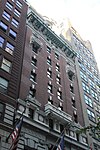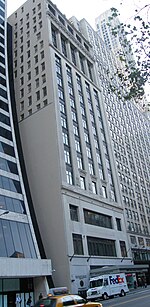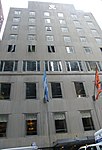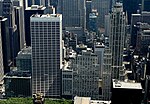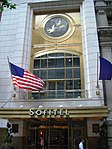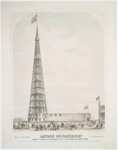CUNY School of Labor and Urban Studies
2010s in Manhattan2018 establishments in New York CityColleges of the City University of New YorkEducational institutions established in 2018Labor studies organizations based in the United States ... and 2 more
Midtown ManhattanUse mdy dates from September 2021
The CUNY School of Labor and Urban Studies (also known as CUNY SLU) is a public undergraduate, graduate, and professional school in New York City associated with the City University of New York system. Founded in 2018 as an outgrowth of the Joseph S. Murphy Institute for Worker Education and Labor Studies, the Murphy Institute is now one of incorporated programs at the School of Labor and Urban Studies, which provides undergraduate and graduate degrees in Labor Studies and Urban Studies, as well as certificate programs and workforce development for members of labor unions. It publishes the journal New Labor Forum.
Excerpt from the Wikipedia article CUNY School of Labor and Urban Studies (License: CC BY-SA 3.0, Authors).CUNY School of Labor and Urban Studies
West 43rd Street, New York Manhattan
Geographical coordinates (GPS) Address Nearby Places Show on map
Geographical coordinates (GPS)
| Latitude | Longitude |
|---|---|
| N 40.754894 ° | E -73.981856 ° |
Address
West 43rd Street 31
10036 New York, Manhattan
New York, United States
Open on Google Maps
