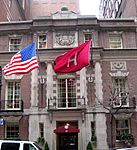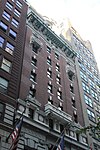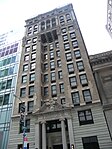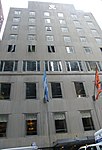30 West 44th Street (formerly the Yale Club of New York City Building, United States Maritime Building, and Army Reserves Building; also the Penn Club of New York Building) is the clubhouse of the Penn Club of New York in the Midtown Manhattan neighborhood of New York City. Designed by architecture firm Tracy and Swartwout in the Beaux-Arts style, the building opened in 1901 as the Yale Club of New York City's clubhouse. The building is part of Clubhouse Row, a concentration of clubhouses on 44th Street between Fifth and Sixth Avenues, and is a New York City designated landmark.
The structure was originally 11 stories tall, but it was expanded to 14 stories in the early 1990s. The ornately decorated facade on 44th Street is made of brick, Indiana limestone, and terracotta; the first two stories are clad with rusticated limestone blocks, while the upper stories are largely clad with brick and terracotta. The mansard roof on the 11th story is topped by a three-story brick-and-limestone penthouse. When the building served as the Yale Club's clubhouse, it had club rooms on the lower floors, bedrooms in the intermediate stories, and dining rooms on the highest stories. The interiors have been modified significantly over the years. The modern clubhouse contains club rooms, bedrooms, and dining rooms for the Penn Club.
The Yale Club was founded in 1897 and, following rapid increases in its membership, acquired the 44th Street site in early 1900. The Yale Club Building officially opened on May 1, 1901, but it became overcrowded within a decade, prompting the club to relocate to 50 Vanderbilt Avenue in 1915. The building was next occupied by Delta Kappa Epsilon from 1917 to 1925 and by Army & Navy Club of America from 1925 to 1933. After standing vacant for a decade, the building was acquired by the federal government of the United States in 1943. The building contained offices for the United States Maritime Service during World War II, and it housed the Organized Reserve after 1948. The federal government sold 30 West 44th Street in 1971 to Touro College, which sold the building to the University of Pennsylvania in 1989. Penn hired David P. Helpern to renovate the building and add three stories for the Penn Club, and the building reopened in June 1994. The Columbia University Club of New York also uses the clubhouse under a reciprocity agreement with the Penn Club.











