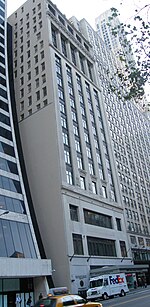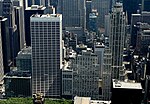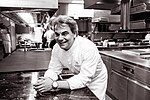Latting Observatory

The Latting Observatory was a wooden tower in New York City built as part of the 1853 Exhibition of the Industry of All Nations, adjoining the New York Crystal Palace. It was located on the North side of 42nd Street between Fifth Avenue and Sixth Avenue across the street from the site of present-day Bryant Park. Conceived by Waring Latting and designed by architect William Naugle, the observatory was an octagonally-based, iron-braced wooden tower 315 feet (96 m) high adjoining the Crystal Palace, with landings at three levels on the structure, allowing visitors to see east into Queens, south into Staten Island, and west into New Jersey. The tower, taller than the spire of Trinity Church at 290 feet (88 m), was the tallest structure in New York City from the time it was constructed in 1853 until it was shortened in 1855. The tower's base was a 75-foot (23 m) square, tapering to a top of 6 to 8 feet (1.8 to 2.4 m). It could handle up to 1,500 people at a time. It burned down in 1856. The Latting Observatory was an inspiration for the Eiffel Tower.
Excerpt from the Wikipedia article Latting Observatory (License: CC BY-SA 3.0, Authors, Images).Latting Observatory
West 42nd Street, New York Manhattan
Geographical coordinates (GPS) Address Nearby Places Show on map
Geographical coordinates (GPS)
| Latitude | Longitude |
|---|---|
| N 40.754166666667 ° | E -73.982222222222 ° |
Address
Salmon Tower
West 42nd Street 11
10036 New York, Manhattan
New York, United States
Open on Google Maps









