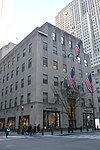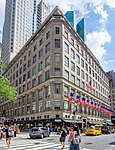International Building (Rockefeller Center)

The International Building, also known by its addresses 630 Fifth Avenue and 45 Rockefeller Plaza, is a skyscraper at Rockefeller Center in the Midtown Manhattan neighborhood of New York City. Completed in 1935, the 41-story, 512 ft (156 m) building was designed in the Art Deco style by Raymond Hood, Rockefeller Center's lead architect. The main tower is set back from Fifth Avenue and includes two 6-story wings to the east, known as Palazzo d'Italia and International Building North. The wings flank an entrance plaza that contains Lee Lawrie's Atlas statue. The facade is made of limestone, with granite at the base. The wings, patterned around the British Empire Building and La Maison Francaise to the south, contain rooftop gardens. The building's entrances contain ornate decorations by numerous artists. The main entrance on Fifth Avenue leads to a four-story-tall lobby with large marble pillars and escalators. The office space is arranged around the elevator core, with all offices being within 27 feet (8.2 m) of a window. The entire Rockefeller Center complex is a New York City designated landmark and a National Historic Landmark, and the lobby is also a New York City landmark. The International Building was developed as part of the construction of Rockefeller Center, although plans for the building were modified multiple times. A groundbreaking ceremony was hosted in July 1933, after Italian interests leased the southern wing, but Rockefeller Center's managers could not secure a commitment for a specific country in the northern wing. The building's superstructure was constructed in 136 days from September 1934 to May 1935. The Palazzo d'Italia was modified in the 1940s after the start of World War II, and further modifications were made in the late 20th century. Over the years, the International Building has contained a variety of tenants, including numerous consulates.
Excerpt from the Wikipedia article International Building (Rockefeller Center) (License: CC BY-SA 3.0, Authors, Images).International Building (Rockefeller Center)
5th Avenue, New York Manhattan
Geographical coordinates (GPS) Address External links Nearby Places Show on map
Geographical coordinates (GPS)
| Latitude | Longitude |
|---|---|
| N 40.75902 ° | E -73.97715 ° |
Address
International Building
5th Avenue 626-636
10111 New York, Manhattan
New York, United States
Open on Google Maps









