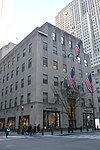Women's National Republican Club
Clubhouses on the National Register of Historic Places in ManhattanManhattan Registered Historic Place stubsManhattan building and structure stubsMidtown ManhattanWomen's clubs in the United States ... and 1 more
Women in New York City

The Women's National Republican Club is the oldest private club for Republican women in the United States, and was founded by Henrietta Wells Livermore in 1921.The club grew out of the earlier women's suffrage movement in New York which led to the Nineteenth Amendment. The club built its third and current home at 23 West 51st Street, New York City in 1934. That Neo-Georgian style building was built on the former site of Andrew Carnegie's home and was listed on the National Register of Historic Places in 2013.The club continues to serve its members with guest rooms and dining, in addition to political lectures. It allows men to join as associate members.
Excerpt from the Wikipedia article Women's National Republican Club (License: CC BY-SA 3.0, Authors, Images).Women's National Republican Club
West 51st Street, New York Manhattan
Geographical coordinates (GPS) Address Nearby Places Show on map
Geographical coordinates (GPS)
| Latitude | Longitude |
|---|---|
| N 40.759481 ° | E -73.977503 ° |
Address
West 51st Street 3
10019 New York, Manhattan
New York, United States
Open on Google Maps









