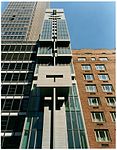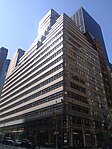Olympic Tower

Olympic Tower is a 51-story, 620 ft-tall (190 m) building at 641 and 645 Fifth Avenue, between 51st and 52nd Streets, in the Midtown Manhattan neighborhood of New York City. Designed by Skidmore, Owings & Merrill (SOM), the mixed-use development contains condominium apartments, office space, and retail shops. The tower is named after Olympic Airlines, whose president Aristotle Onassis jointly developed the tower with the Arlen Realty and Development Corporation between 1971 and 1974. It was the first skyscraper to be constructed within a special zoning district to encourage retail and mixed-use development along Fifth Avenue. The building's glass facade is designed to reflect St. Patrick's Cathedral immediately to the south. The superstructure is made of steel on the lower stories and cast concrete on the upper stories. The first two stories contain a public atrium, Olympic Place, which connects the 51st and 52nd Street facades. The next 19 stories contain office space while the top 30 stories contain 230 condominium apartments. Upon Olympic Tower's completion, architectural writers such as Ada Louise Huxtable and Christopher Gray criticized its design. Construction of Olympic Tower dates to the late 1960s, when Best & Co. sought to build an office tower above their store at Fifth Avenue and 51st Street. Morris Lapidus was initially hired for the project, but the plans were changed after the zoning district was created. When the building was completed, wealthy non-American buyers purchased most of its residential units. Crown Acquisitions bought Olympic Tower from its original owners in the 2010s.
Excerpt from the Wikipedia article Olympic Tower (License: CC BY-SA 3.0, Authors, Images).Olympic Tower
5th Avenue, New York Manhattan
Geographical coordinates (GPS) Address External links Nearby Places Show on map
Geographical coordinates (GPS)
| Latitude | Longitude |
|---|---|
| N 40.759166666667 ° | E -73.976111111111 ° |
Address
Olympic Tower
5th Avenue 641
10022 New York, Manhattan
New York, United States
Open on Google Maps








