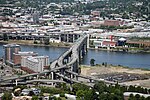Northwest Steel was a structural steel fabricator and shipbuilding company in Portland, Oregon. During World War I the yard built cargo ships for the United States Shipping Board (USSB). Some 37 of the 46 ships ship built at Northwest Steel were the West boats, a series of 5,500-gross register ton (GRT) steel-hulled cargo ships built for the USSB on the West Coast of the United States as part of the World War I war effort.The Northwest Steel Company was incorporated in August 1903.In July 1913, NW Steel began construction of a new plant, to be complete February 1914, after its present site was purchased by the public dock commission. Location of the new plant is a newly built 300x350 feet dock. Planned are a 60x800-foot main shop, 50x100-foot blacksmith shop, 50x100-foot machine shop and a 50x100-foot template shop.Work on shipyard facilities began with dredging on April 1, 1916. everything built was as extensions of the existing company plant. The mold loft was begun the first week of May, the ways were constructed starting in late May. The first keel was hurried and laid down on July 9, 1916 with some improvisation in the still not fully finished yard. Eventually there was also a large rivet and bolt shop erected to handle the demand, including for boat spikes of the numerous wooden hull constructors in the vicinity, production for the boat spikes alone amounting to 14 tons a day in 1918. See also: 1921 Industrial Map of Portland. The shipyard was sandwiched between the river to the east, the yard of the Columbia River Shipbuilding Company to the south, railroad tracks to the west and the Portland Lumber Company mill to the north. Northwest Steel was the largest of the 4 steel shipyards in the Portland / Vancouver region.
In May 1918, contracts were awarded for a $17,500 mold loft to be built at the company's site at the foot of Sheridan Street. In July 1918, NW Steel planned to build 4 additional slipways at its plant site.In February 1919 it was announced that Northwest Steel had retired from the structural steel field. The Northwest Bridge & Iron Co., headed by W.H. Cullers, was taking over this end of the business and was looking for a new plant site. In January 1920, Bridge & Iron took over the rest of Northwest Steel's business.It was headed by Joseph R. Bowles, who was indicted for bribing a government official in about 1918 and then convicted of contempt of court. He was later described as a "greedy, domineering and difficult person, with no sense of civic responsibility."The first ship built at Northwest Steel was the cargo ship War Baron, originally launched on March 31, 1917, as the Cunard Line ship Vesterlide, a British-flagged ship sunk by German submarine U-55 in January 1918. The final ship built was the 8,200 GRT tanker Swiftwind, completed in June 1921.
31 Men Tackle City Wood Yards
Thirty-one men reported this morning for work in the municipal woodyard, located in the sheds of the old Northwestern Steel Company, foot of Sheridan Street. The yard was opened upon recommendation of the mayor's committee on unemployment to allow men who need board and lodging an opportunity to earn it without loss of self respect by begging.
Oregon Daily Journal, December 20, 1921









