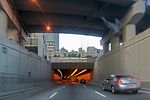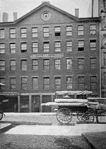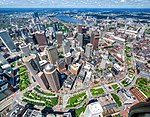Flour and Grain Exchange Building

The Flour and Grain Exchange Building is a 19th-century office building in Boston. Located at 177 Milk Street in the Custom House District, at the edge of the Financial District near the waterfront, it is distinguished by the large black slate conical roof at its western end. It is referred to as the Grain Exchange Building and sometimes as the Boston Chamber of Commerce Building. The exchange building was designated as a Boston Landmark by the Boston Landmarks Commission in 1994. The Flour and Grain Exchange Building was built from 1891 to 1893 for its original occupant, the Boston Chamber of Commerce on land donated for that purpose by Henry Melville Whitney. It was designed by the firm of Shepley, Rutan and Coolidge (now Shepley Bulfinch), founded by the successors of Henry Hobson Richardson, and in the Romanesque Revival style often associated with Richardson. The building exterior is of pink Milford granite.The Flour and Grain Exchange Building is seven stories tall, with two additional stories in a cylindrical turret at the west end. The ornate facade features three-storey roundheaded windows at the middle floors. Triangular attic dormers topped by crocket finials at the turret give a crown-like aspect to the conical roof.The Boston Chamber of Commerce was created by the merger of two bodies, the Boston Commercial Exchange and the Boston Produce Exchange, in 1885. Whitney, an industrialist and Chamber member, donated land for a building for the new body. Construction by the Norcross Brothers firm began in 1890 and the building was dedicated in January 1892. The Chamber occupied part of the building (the remainder was let to banks and other concerns) until 1902, when it was occupied by the Flour and Grain Exchange. A plaque in the building commemorates its hosting of the 5th International Congress of Chambers of Commerce and of Commercial and Industrial Associations in 1912, attended by American President William Howard Taft and delegates from fifty-five countries.A restoration of the Flour and Grain Exchange Building facade was undertaken in 1988 by The Beal Companies. The building is a designated Boston landmark. Christopher Kimball's Milk Street moved into the building's ground floor in 2016. Other organizations which have occupied the building in the 21st century include Perry Dean Rogers Architects, Global Rescue, and the Beal Companies.
Excerpt from the Wikipedia article Flour and Grain Exchange Building (License: CC BY-SA 3.0, Authors, Images).Flour and Grain Exchange Building
Milk Street, Boston Downtown Boston
Geographical coordinates (GPS) Address External links Nearby Places Show on map
Geographical coordinates (GPS)
| Latitude | Longitude |
|---|---|
| N 42.358388888889 ° | E -71.052527777778 ° |
Address
Flour and Grain Exchange Building (Grain Exchange Building)
Milk Street 177
02109 Boston, Downtown Boston
Massachusetts, United States
Open on Google Maps









