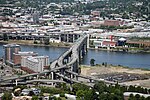OMSI/Southeast Water station
2015 establishments in OregonMAX Light Rail stationsMAX Orange LineOregon building and structure stubsOregon transportation stubs ... and 4 more
Railway stations in Portland, OregonRailway stations in the United States opened in 2015Southeast Portland, OregonWestern United States railway station stubs

OMSI/Southeast Water is a light rail station on the MAX Orange Line, located at 2210 Southeast 2nd Place on the east foot of the Tilikum Crossing bridge in Portland, Oregon. Like South Waterfront/SW Moody Station on the west side of the Willamette River, it consists of two island platforms. MAX trains stop on the outside of the platforms, while TriMet buses stop on the inner lanes. Just northwest of the platforms is a Portland Streetcar stop served by the A and B Loop lines. The station is named after the nearby Oregon Museum of Science and Industry.The station is located adjacent to the Oregon Rail Heritage Center.
Excerpt from the Wikipedia article OMSI/Southeast Water station (License: CC BY-SA 3.0, Authors, Images).OMSI/Southeast Water station
Southeast 2nd Place, Portland Hosford-Abernethy
Geographical coordinates (GPS) Address Nearby Places Show on map
Geographical coordinates (GPS)
| Latitude | Longitude |
|---|---|
| N 45.506551 ° | E -122.663257 ° |
Address
OMSI/Southeast Water
Southeast 2nd Place
97258 Portland, Hosford-Abernethy
Oregon, United States
Open on Google Maps









