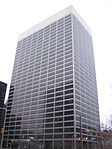IMG Center
Modernist architecture in OhioOffice buildings completed in 1965Ohio building and structure stubsSkyscraper office buildings in ClevelandWikipedia references cleanup from March 2021

The IMG Center is a modernist styled 1965-built 180 foot 16 story high-rise in downtown Cleveland's Nine-Twelve District. It sits at the prominent Cleveland intersection of East Ninth and St. Clair. The building is named after the 1960 Cleveland founded firm International Management Group or IMG. There is a "nub" on top of the building that can be seen in all directions that bears the IMG logo. The distinctive look of the building is due its use of glass in its corners in lieu of solid corner supports. At the time of its construction the building cost $7 Million dollars and was considered a fine example of modernist skyscraper construction.
Excerpt from the Wikipedia article IMG Center (License: CC BY-SA 3.0, Authors, Images).IMG Center
Saint Clair Avenue Northeast, Cleveland
Geographical coordinates (GPS) Address Nearby Places Show on map
Geographical coordinates (GPS)
| Latitude | Longitude |
|---|---|
| N 41.503611111111 ° | E -81.690277777778 ° |
Address
Lincoln Building
Saint Clair Avenue Northeast
44114 Cleveland
Ohio, United States
Open on Google Maps









