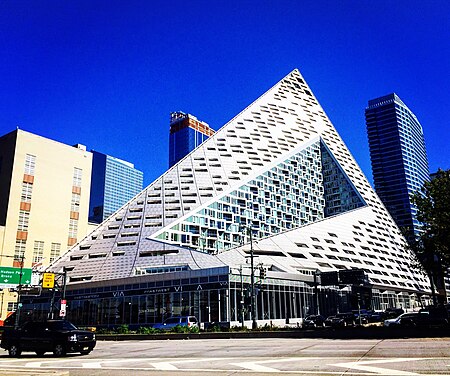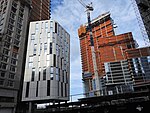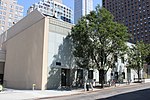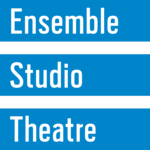VIA 57 West
2016 establishments in New York CityApartment buildings in New York CityBjarke Ingels buildingsEmporis template using building IDHell's Kitchen, Manhattan ... and 6 more
Pyramids in the United StatesResidential buildings completed in 2016Residential skyscrapers in ManhattanSkyscrapers on 57th Street (Manhattan)Use mdy dates from January 2020West Side Highway

VIA 57 West (marketed as VIΛ 57WEST) is a residential building located at 625 West 57th Street between 11th and 12th Avenues in Hell's Kitchen, Manhattan, New York City. The pyramid shaped tower block or "tetrahedron", designed by the Danish architecture firm Bjarke Ingels Group (BIG), rises 467 ft (142 m) and is 35 stories tall.
Excerpt from the Wikipedia article VIA 57 West (License: CC BY-SA 3.0, Authors, Images).VIA 57 West
West 57th Street, New York Manhattan
Geographical coordinates (GPS) Address Website External links Nearby Places Show on map
Geographical coordinates (GPS)
| Latitude | Longitude |
|---|---|
| N 40.771388888889 ° | E -73.993055555556 ° |
Address
Via 57 West
West 57th Street 625
10019 New York, Manhattan
New York, United States
Open on Google Maps






