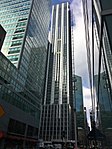Jimmy Weston's (jazz club)
Jimmy Weston's Restaurant & Jazz Club was an American restaurant and jazz club in New York City, located on East 56th Street beginning in 1963, then, seven years later, moved it to 131 East 54th Street. Tommy Furtado was selected as the house musician and maintained that position until the club closed twenty years later. Its owner, Jimmy Weston (James L. Weston; 1922–1997), closed it in 1989. The New York Times obituary for Weston stated "Given the restaurant's high-level clientele, it was inevitable that it served as a backdrop for social history. It was at Weston's that Mr. Sinatra patched up his feud with Liz Smith, and Howard Cosell got the call from Roone Arledge telling him he had been picked for a daring new idea called "Monday Night Football."
Excerpt from the Wikipedia article Jimmy Weston's (jazz club) (License: CC BY-SA 3.0, Authors).Jimmy Weston's (jazz club)
East 54th Street, New York Manhattan
Geographical coordinates (GPS) Address Nearby Places Show on map
Geographical coordinates (GPS)
| Latitude | Longitude |
|---|---|
| N 40.759361111111 ° | E -73.970944444444 ° |
Address
East 54th Street 131
10022 New York, Manhattan
New York, United States
Open on Google Maps






