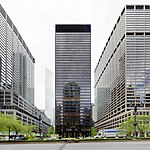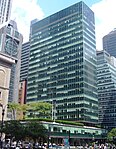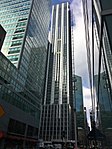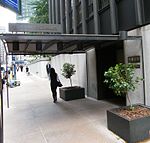The Seagram Building is a skyscraper at 375 Park Avenue, between 52nd and 53rd Streets, in the Midtown Manhattan neighborhood of New York City. Designed by Ludwig Mies van der Rohe, Philip Johnson, Ely Jacques Kahn, and Robert Allan Jacobs, the building measures 515 feet (157 m) tall with 38 stories and a public plaza. The International Style building, completed in 1958, initially served as the headquarters of the Seagram Company, a Canadian distiller.
Phyllis Lambert, daughter of Seagram CEO Samuel Bronfman, heavily influenced the Seagram Building's design, an example of the functionalist aesthetic and a prominent instance of corporate modern architecture. A glass curtain wall with vertical mullions of bronze and horizontal spandrels made of Muntz metal form the building's exterior. The pink granite plaza facing Park Avenue contains two fountains. Behind the plaza is a tall elevator lobby with a similar design to the plaza. The lowest stories originally contained the Four Seasons and Brasserie restaurants, which were replaced respectively by the Grill and Pool restaurant and the Lobster Club. The upper stories contain office spaces of modular construction.
Seagram revealed plans for the building in July 1954, when it announced construction of its headquarters on the up-and-coming commercial strip of Park Avenue. After Lambert objected to Pereira & Luckman's original design, Mies was selected as the architect that November. The building's construction began in late 1955 and finished in 1958, although the official certificate of occupancy was not granted until 1959. The Teachers Insurance and Annuity Association of America purchased the building in 1979, and it remained Seagram's headquarters until 2001. Since 2000, Aby Rosen's RFR Holding LLC has owned the Seagram Building.
Upon opening, the Seagram Building was widely praised for its architecture. Described in The New York Times as one of "New York's most copied buildings", the Seagram Building has inspired the designs of other structures around the world. Within New York City, the Seagram Building helped influence the 1961 Zoning Resolution, a zoning ordinance that allowed developers to construct additional floor area in exchange for including plazas outside their buildings. In 1989, the New York City Landmarks Preservation Commission designated the Seagram Building's exterior, lobby, and The Four Seasons Restaurant as official city landmarks. The building was added to the National Register of Historic Places in 2006.







