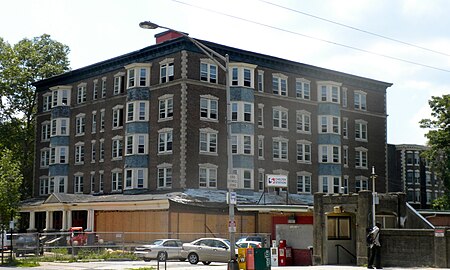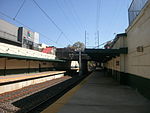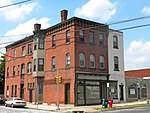Delmar Apartments
Colonial Revival architecture in PennsylvaniaGermantown, PhiladelphiaResidential buildings completed in 1902Residential buildings on the National Register of Historic Places in Philadelphia

Delmar Apartments, also known as Chelten Station, is a historic apartment building located in the Germantown neighborhood of Philadelphia, Pennsylvania. It was built in 1902, and is a five-story, U-shaped brick building in the Colonial Revival-style. The first floor is faced in Wissahickon schist and has a wood porch. It features four-story bay windows, a terra cotta cornice, and pediment above the main entrance. It was the first large apartment building built in the Germantown-Chestnut Hill area.It was added to the National Register of Historic Places in 1982.
Excerpt from the Wikipedia article Delmar Apartments (License: CC BY-SA 3.0, Authors, Images).Delmar Apartments
West Chelten Avenue, Philadelphia
Geographical coordinates (GPS) Address Nearby Places Show on map
Geographical coordinates (GPS)
| Latitude | Longitude |
|---|---|
| N 40.029444444444 ° | E -75.181666666667 ° |
Address
West Chelten Avenue 319
19144 Philadelphia
Pennsylvania, United States
Open on Google Maps









