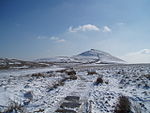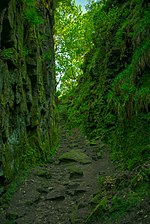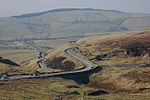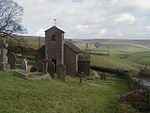Crag Hall
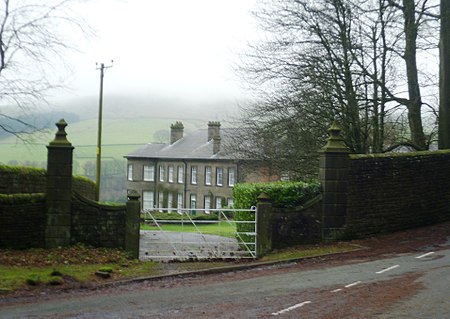
Crag Hall is a country house east of the village of Wildboarclough, Cheshire, England. It was built in 1815 by George Palfreyman, the owner of a textile printing works nearby. It has since been extended by the addition of large curved bow windows at each end of the entrance front. The house is constructed in brick-sized blocks of brown sandstone, with ashlar quoins and dressings. It is roofed in slate. The house is in two storeys. The entrance front has five bays. In the centre is a raised portico with four Ionic columns. It is approached from each side by a flight of steps. Its base is rusticated and contains three arched recesses. Above the portico is a window with an entablature. About the house, Figueirdo and Treuherz comment that "it has an imposing air of millstone grit solidity". The house is recorded in the National Heritage List for England as a designated Grade II* listed building. Associated with the house are three structures listed at Grade II: the gateway with its wing walls, the retaining wall to the garden terrace, and a wall and summer house in the garden.
Excerpt from the Wikipedia article Crag Hall (License: CC BY-SA 3.0, Authors, Images).Crag Hall
Geographical coordinates (GPS) Address Nearby Places Show on map
Geographical coordinates (GPS)
| Latitude | Longitude |
|---|---|
| N 53.21634 ° | E -2.0196 ° |
Address
SK11 0BD , Macclesfield Forest and Wildboarclough
England, United Kingdom
Open on Google Maps


