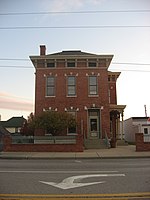Le Méridien Indianapolis Hotel
Le Méridien Indianapolis is a historic hotel in downtown Indianapolis, Indiana. It is listed on the National Register of Historic Places as a part of the Wholesale District historic district. A hotel has existed on the 123 S. Illinois Street site since 1858 when architect Francis Costigan designed, built, and began operating the 4-story Oriental Hotel. Costigan's hotel was demolished in 1928 and the current 12-story hotel was constructed. It was first known as the Lockerbie, later as the Warren, and then as the Canterbury Hotel from 1983 to 2013. It is attached to the Circle Centre mall, which was constructed around the hotel. In late 2014, it opened as the Le Méridien Indianapolis Hotel.
Excerpt from the Wikipedia article Le Méridien Indianapolis Hotel (License: CC BY-SA 3.0, Authors).Le Méridien Indianapolis Hotel
West Maryland Street, Indianapolis
Geographical coordinates (GPS) Address Nearby Places Show on map
Geographical coordinates (GPS)
| Latitude | Longitude |
|---|---|
| N 39.765111111111 ° | E -86.159694444444 ° |
Address
Circle Center Mall (Circle Center)
West Maryland Street 49
46204 Indianapolis
Indiana, United States
Open on Google Maps









