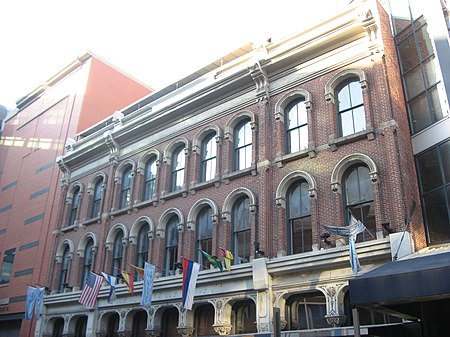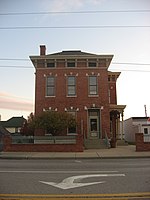L.S. Ayres Annex Warehouse
Commercial buildings completed in 1875Commercial buildings in IndianapolisCommercial buildings on the National Register of Historic Places in IndianaIndianapolis stubsItalianate architecture in Indiana ... and 2 more
Marion County, Indiana Registered Historic Place stubsNational Register of Historic Places in Indianapolis

L.S. Ayres Annex Warehouse, also known as Elliott's Block Nos. 14-22, is a historic warehouse building located at Indianapolis, Indiana. It was built in 1875 by the L.S. Ayres department store, and is a three-story, rectangular Italianate style brick building with an elaborate cast iron first story storefront. Other decorative elements are in stone, brick, and sheet metal. It measures 72 feet, 6 inches, wide and 49 feet, 6 inches, deep. It features Corinthian order columns as part of the cast iron facade.: 2–3 It was listed on the National Register of Historic Places in 1973.
Excerpt from the Wikipedia article L.S. Ayres Annex Warehouse (License: CC BY-SA 3.0, Authors, Images).L.S. Ayres Annex Warehouse
South Meridian Street, Indianapolis
Geographical coordinates (GPS) Address Nearby Places Show on map
Geographical coordinates (GPS)
| Latitude | Longitude |
|---|---|
| N 39.765833333333 ° | E -86.158333333333 ° |
Address
South Meridian Street 50
46204 Indianapolis
Indiana, United States
Open on Google Maps









