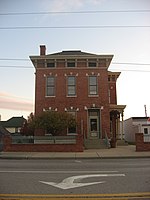Omni Severin Hotel
1913 establishments in IndianaHistoric Hotels of AmericaHistoric district contributing properties in IndianaHotel buildings completed in 1913Hotel buildings on the National Register of Historic Places in Indiana ... and 6 more
Hotels established in 1913Hotels established in 1990Hotels in IndianapolisNRHP infobox with nocatNational Register of Historic Places in IndianapolisUse mdy dates from August 2023

The Omni Severin Hotel is a historic hotel, opened in 1913. It is a contributing property in the Indianapolis Union Station Wholesale District historic district. The hotel is located directly across Jackson Place from the Union Station head house. It is a member of Historic Hotels of America, an official program of the National Trust for Historic Preservation.
Excerpt from the Wikipedia article Omni Severin Hotel (License: CC BY-SA 3.0, Authors, Images).Omni Severin Hotel
West Jackson Place, Indianapolis
Geographical coordinates (GPS) Address Website External links Nearby Places Show on map
Geographical coordinates (GPS)
| Latitude | Longitude |
|---|---|
| N 39.763777777778 ° | E -86.159583333333 ° |
Address
Omni Severin Hotel
West Jackson Place 40
46225 Indianapolis
Indiana, United States
Open on Google Maps








