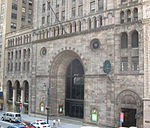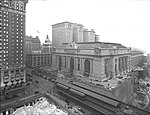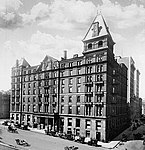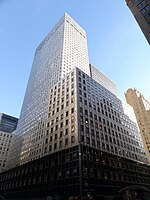Women's World Banking
Banking institutesCharities based in New York CityInternational charitiesInternational women's organizationsMicrofinance banks ... and 1 more
Women's occupational organizations
Women's World Banking is a nonprofit organization that provides strategic support, technical assistance and information to a global network of 55 independent microfinance institutions (MFIs) and banks that offer credit and other financial services to low-income entrepreneurs in the developing world, with a particular focus on women. The Women's World Banking network serves 24 million micro-entrepreneurs in 32 countries worldwide, of which 80 percent are women. It is the largest global network of microfinance institutions and banks in terms of number of clients, and the only one that explicitly designates poor women as the focus of its mission.
Excerpt from the Wikipedia article Women's World Banking (License: CC BY-SA 3.0, Authors).Women's World Banking
East 42nd Street, New York Manhattan
Geographical coordinates (GPS) Address Nearby Places Show on map
Geographical coordinates (GPS)
| Latitude | Longitude |
|---|---|
| N 40.75133 ° | E -73.97645 ° |
Address
Chanin Building
East 42nd Street 122
10017 New York, Manhattan
New York, United States
Open on Google Maps










