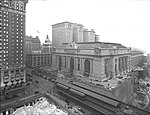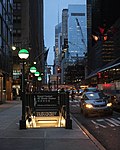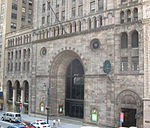Grand Central Terminal (GCT; also referred to as Grand Central Station or simply as Grand Central) is a commuter rail terminal located at 42nd Street and Park Avenue in Midtown Manhattan, New York City. Grand Central is the southern terminus of the Metro-North Railroad's Harlem, Hudson and New Haven Lines, serving the northern parts of the New York metropolitan area. It also contains a connection to the New York City Subway at Grand Central–42nd Street station. The terminal is the second-busiest train station in North America, after New York Penn Station.
The distinctive architecture and interior design of Grand Central Terminal's station house have earned it several landmark designations, including as a National Historic Landmark. Its Beaux-Arts design incorporates numerous works of art. Grand Central Terminal is one of the world's ten most visited tourist attractions, with 21.6 million visitors in 2018, excluding train and subway passengers. The terminal's Main Concourse is often used as a meeting place, and is especially featured in films and television. Grand Central Terminal contains a variety of stores and food vendors, including upscale restaurants and bars, a food hall, and a grocery marketplace. The building is also noted for its libraries, event hall, tennis club, control center and offices for the railroad, and sub-basement power station.
Grand Central Terminal was built by and named for the New York Central Railroad; it also served the New York, New Haven and Hartford Railroad and, later, successors to the New York Central. Opened in 1913, the terminal was built on the site of two similarly-named predecessor stations, the first of which dates to 1871. Grand Central Terminal served intercity trains until 1991, when Amtrak began routing its trains through nearby Penn Station. The East Side Access project, which will bring Long Island Rail Road service to the new Grand Central Madison station beneath the terminal, is expected to be completed in late 2022.
Grand Central covers 48 acres (19 ha) and has 44 platforms, more than any other railroad station in the world. Its platforms, all below ground, serve 30 tracks on the upper level and 26 on the lower. In total, there are 67 tracks, including a rail yard and sidings; of these, 43 tracks are in use for passenger service, while the remaining two dozen are used to store trains. Another eight tracks and four platforms are being built on two new levels deep underneath the existing station as part of East Side Access.











