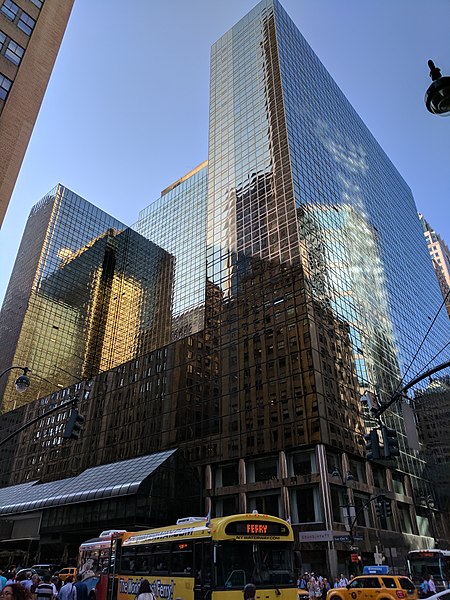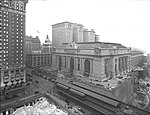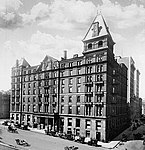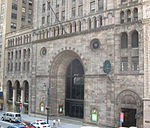Hyatt Grand Central New York
1919 establishments in New York City42nd Street (Manhattan)Bowman-Biltmore HotelsGrand Central TerminalHotel buildings completed in 1919 ... and 6 more
Hotels established in 1919Hotels established in 1980Hotels in ManhattanHyatt Hotels and ResortsLexington AvenueUse mdy dates from February 2019

The Hyatt Grand Central New York is a hotel located directly east of Grand Central Terminal in Midtown Manhattan, New York City. Originally named The Commodore Hotel, it opened on January 28, 1919. Between 1976 and 1980, real estate developer Donald Trump converted the hotel to the Grand Hyatt New York. This involved a major renovation, which encased the outside of the building in glass and renovated the inside, as part of Trump's first construction project in Manhattan. The hotel's demolition and replacement was announced in February 2019.
Excerpt from the Wikipedia article Hyatt Grand Central New York (License: CC BY-SA 3.0, Authors, Images).Hyatt Grand Central New York
East 48th Street, New York Manhattan
Geographical coordinates (GPS) Address Nearby Places Show on map
Geographical coordinates (GPS)
| Latitude | Longitude |
|---|---|
| N 40.752222222222 ° | E -73.976388888889 ° |
Address
Grand Central Terminal
East 48th Street
10017 New York, Manhattan
New York, United States
Open on Google Maps









