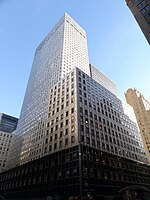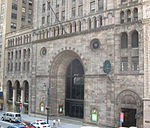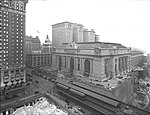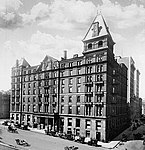Murray Hill Theatre (Broadway)
1896 establishments in New York (state)1951 disestablishments in New York (state)Buildings and structures demolished in 1951Cinemas and movie theaters in ManhattanDemolished buildings and structures in Manhattan ... and 4 more
Demolished theatres in New York CityFormer Broadway theatresFormer theatres in ManhattanMurray Hill, Manhattan
The Murray Hill Theatre was a Broadway theatre located on Lexington Avenue between East 41st and 42nd streets in Manhattan, New York City. It operated as a legitimate theatre for plays, musicals, and operas until it became a part of the Columbia Amusement Company's chain of burlesque theaters in 1908. The theatre was acquired by the motion picture empire of Marcus Loew, and re-opened as a movie theatre, Loew's 42nd Street Theatre, in 1917. It continued to operate as a movie theatre until it was demolished in 1951.
Excerpt from the Wikipedia article Murray Hill Theatre (Broadway) (License: CC BY-SA 3.0, Authors).Murray Hill Theatre (Broadway)
Lexington Avenue, New York Manhattan
Geographical coordinates (GPS) Address Nearby Places Show on map
Geographical coordinates (GPS)
| Latitude | Longitude |
|---|---|
| N 40.751111111111 ° | E -73.976111111111 ° |
Address
Lexington Avenue 375
10017 New York, Manhattan
New York, United States
Open on Google Maps








