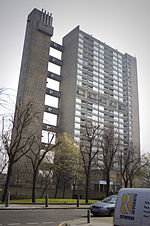Robin Hood Gardens

Robin Hood Gardens is a residential estate in Poplar, London, designed in the late 1960s by architects Alison and Peter Smithson and completed in 1972. It was built as a council housing estate with homes spread across 'streets in the sky': social housing characterised by broad aerial walkways in long concrete blocks, much like the Park Hill estate in Sheffield; it was informed by, and a reaction against, Le Corbusier's Unité d'Habitation. The estate was built by the Greater London Council, but subsequently the London Borough of Tower Hamlets became the landlord. The scheme, the first major housing scheme built by the Smithsons, consisted of two blocks, one of 10 and one of seven storeys, nurturing between them a large green; it embodied ideas first published in their failed attempt to win the contract to build the Golden Lane Estate in the City of London.A redevelopment scheme, known as Blackwall Reach, involves the demolition of Robin Hood Gardens as part of a wider local regeneration project that was approved in 2012. An attempt supported by a number of notable architects to head off redevelopment by securing listed status for the estate was rejected by the government in 2009. The demolition of the western block began in December 2017. The eastern block, which is still inhabited by tenants, is to be demolished later. The site will contain 1,575 residences.Part of the building has been preserved by the Victoria and Albert Museum and was presented at the Venice Architecture Biennale in 2018.
Excerpt from the Wikipedia article Robin Hood Gardens (License: CC BY-SA 3.0, Authors, Images).Robin Hood Gardens
Poplar High Street, London Blackwall
Geographical coordinates (GPS) Address Nearby Places Show on map
Geographical coordinates (GPS)
| Latitude | Longitude |
|---|---|
| N 51.50944 ° | E -0.00843 ° |
Address
Poplar High Street 261
E14 0BB London, Blackwall
England, United Kingdom
Open on Google Maps









