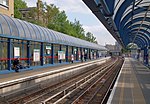Balfron Tower
1967 establishments in EnglandBrutalist architecture in LondonEngvarB from April 2018Ernő Goldfinger buildingsGrade II listed buildings in the London Borough of Tower Hamlets ... and 6 more
Pages containing links to subscription-only contentPoplar, LondonResidential buildings completed in 1967Residential skyscrapers in LondonSkyscrapers in the London Borough of Tower HamletsTourist attractions in the London Borough of Tower Hamlets

Balfron Tower is a 26-storey residential building in Poplar, Tower Hamlets, East London. Built in a Brutalist style, it forms part of the Brownfield Estate, an area of social housing between Chrisp Street Market and the A12 northern approach to the Blackwall Tunnel. It was designed by Ernő Goldfinger in 1963 for the London County Council, built 1965–67 by the GLC, and has been a listed building since 1996 (Grade II*, originally Grade II). Balfron Tower is stylistically similar to Goldfinger's later Trellick Tower in London.
Excerpt from the Wikipedia article Balfron Tower (License: CC BY-SA 3.0, Authors, Images).Balfron Tower
St Leonard's Road, London Poplar
Geographical coordinates (GPS) Address Nearby Places Show on map
Geographical coordinates (GPS)
| Latitude | Longitude |
|---|---|
| N 51.513638888889 ° | E -0.0088055555555556 ° |
Address
St Leonard's Road
E14 0QY London, Poplar
England, United Kingdom
Open on Google Maps








