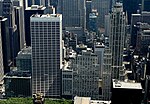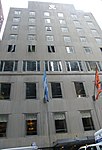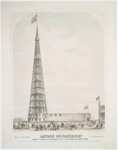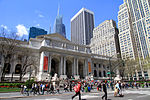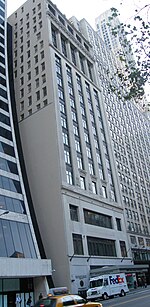500 Fifth Avenue

500 Fifth Avenue is a 60-story, 697-foot-tall (212 m) office building on the northwest corner of Fifth Avenue and 42nd Street in Midtown Manhattan, New York City. The building was designed by Shreve, Lamb & Harmon in the Art Deco style and constructed from 1929 to 1931. 500 Fifth Avenue was designed with a facade of bronze, limestone, and terracotta at the base; it is clad with of brick above the fourth floor. While the lowest four floors contain a decorative exterior, little ornamentation is used above the base. The primary entrance is on Fifth Avenue, and storefronts are located at ground level. Upon its opening, the building contained design features including fast elevators, well-lit office units, and a floor plan that maximized the well-lit office space. The 1916 Zoning Resolution resulted in a structure that incorporated setbacks, resulting in the lower floors being larger than the upper floors. 500 Fifth Avenue was built for businessman Walter J. Salmon Sr. In the 1920s, prior to the building's development, the underlying land had become extremely valuable. Similarly to the much larger Empire State Building nine blocks south, which was constructed simultaneously, 500 Fifth Avenue's construction was highly coordinated. 500 Fifth Avenue opened in March 1931, but the structure garnered relatively little attention after the Empire State Building opened shortly afterward. The building was designated an official city landmark by the New York City Landmarks Preservation Commission in 2010.
Excerpt from the Wikipedia article 500 Fifth Avenue (License: CC BY-SA 3.0, Authors, Images).500 Fifth Avenue
5th Avenue, New York Manhattan
Geographical coordinates (GPS) Address External links Nearby Places Show on map
Geographical coordinates (GPS)
| Latitude | Longitude |
|---|---|
| N 40.753836 ° | E -73.981279 ° |
Address
500 Fifth Avenue
5th Avenue 500
10035 New York, Manhattan
New York, United States
Open on Google Maps


