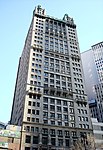City Hall Post Office and Courthouse (New York City)
1880s architecture in the United StatesAlfred B. Mullett buildingsCivic Center, ManhattanCourthouses in New York CityDemolished buildings and structures in Manhattan ... and 5 more
Former federal courthouses in the United StatesGovernment buildings completed in 1880Post office buildings in New York (state)Second Empire architecture in New York CityUse mdy dates from July 2020

The City Hall Post Office and Courthouse was designed by architect Alfred B. Mullett for a triangular site in New York City along Broadway in Civic Center, Lower Manhattan, in City Hall Park south of New York City Hall. The Second Empire style building, erected between 1869 and 1880, was not well received. Commonly called "Mullett's Monstrosity", it was demolished in 1939 and the site used to extend City Hall Park to the south.
Excerpt from the Wikipedia article City Hall Post Office and Courthouse (New York City) (License: CC BY-SA 3.0, Authors, Images).City Hall Post Office and Courthouse (New York City)
Park Row, New York Manhattan
Geographical coordinates (GPS) Address Nearby Places Show on map
Geographical coordinates (GPS)
| Latitude | Longitude |
|---|---|
| N 40.712 ° | E -74.0074 ° |
Address
New York City Hall Park Medallion
Park Row
10007 New York, Manhattan
New York, United States
Open on Google Maps










