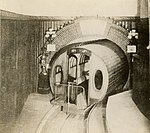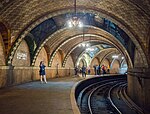5 Beekman Street, also known as the Beekman Hotel and Residences, is a building in the Financial District of Manhattan in New York City. It is composed of the interconnected 10-story, 150-foot-tall (46 m) Temple Court Building and Annex (also known as Temple Court) and a 51-story, 687-foot-tall (209 m) condominium tower called the Beekman Residences, which contains 68 residential units. The 287-unit Beekman Hotel is split between all three structures.
The original section of the Temple Court Building was designed by the firm of Benjamin Silliman Jr. and James M. Farnsworth in the Queen Anne, neo-Grec, and Renaissance Revival styles. It contains a granite base of two stories, as well as a facade of red brick above, ornamented with tan stone and terracotta. The Temple Court Annex was designed by Farnsworth alone in the Romanesque Revival style, and contains a limestone facade. An interior atrium contains a skylight, and the facade contains two pyramidal towers at its corners. The Beekman Residences, designed by Gerner Kronick + Valcarcel Architects, rises above the original building and annex, with pyramidal towers at its pinnacle.
5 Beekman Street was erected as the Temple Court Building between 1881 and 1883, while an annex was constructed between 1889 and 1890. The structure, intended as offices for lawyers, was commissioned and originally owned by Eugene Kelly, and was sold to the Shulsky family in 1945. The Temple Court Building and Annex were made a New York City designated landmark in 1997, and are also contributing properties to the Fulton–Nassau Historic District, a National Register of Historic Places district created in 2005. The building was abandoned in 2001 and proposed for redevelopment, during which it was sold multiple times and used for film shoots. Construction on the Beekman Residences tower started in 2014 and was completed in 2016; the original building was extensively renovated as well and reopened in 2016.












