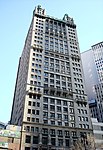Astor House
1836 establishments in New York (state)1926 disestablishments in New York (state)Broadway (Manhattan)Buildings and structures demolished in 1926Civic Center, Manhattan ... and 8 more
Defunct hotels in ManhattanDemolished buildings and structures in ManhattanDemolished hotels in New York CityHotel buildings completed in 1836Hotels disestablished in 1926Hotels established in 1836TribecaUse mdy dates from May 2020

The Astor House was a luxury hotel in New York City. Located on the corner of Broadway and Vesey Street in what is now the Civic Center and Tribeca neighborhoods of Lower Manhattan, it opened in 1836 and soon became the best-known hotel in America. Part of it was demolished in 1913; the rest in 1926.
Excerpt from the Wikipedia article Astor House (License: CC BY-SA 3.0, Authors, Images).Astor House
Broadway, New York Manhattan
Geographical coordinates (GPS) Address Nearby Places Show on map
Geographical coordinates (GPS)
| Latitude | Longitude |
|---|---|
| N 40.711805555556 ° | E -74.008552777778 ° |
Address
Transportation Building
Broadway 225
10007 New York, Manhattan
New York, United States
Open on Google Maps










